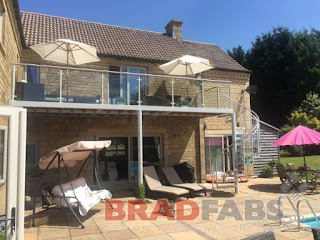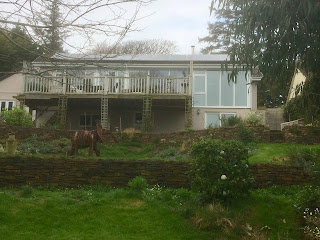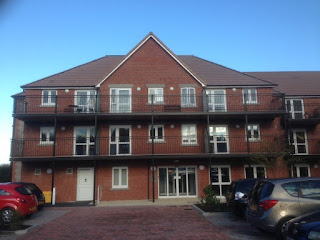We have a balcony on the back of the house that looks like an '80s decking project. Looking for ideas to get updated to a more modern look and integrate with the 1/2 started conservatory area.
** Update July 2019 ** Follow the build blog entries here
Want something modern like ...
Balcony made up from 5 Elements
- Pilers - Steel tubes as few as possible
- Supporting Frame work / Joists box sections chased into wall
- Decking - Composite or Glass or ( Mesh and slats )
- Balustrade ( frontage and side panels ) - Glass and stainless.
- Colour and materials - white / stainless steel
Functional elements
- Rain management
- Themal gap and waterproof to building
- Stairs and access
- Walking surface
- Underneath layout
Getting lots of inspiration from https://bradfabs.co.uk/service/custom-made-steel-balcony#main especially the higher number ones.

 |
| Spiral on end |
 |
| Glass floor and set back pilar arrangement |































No comments:
Post a Comment